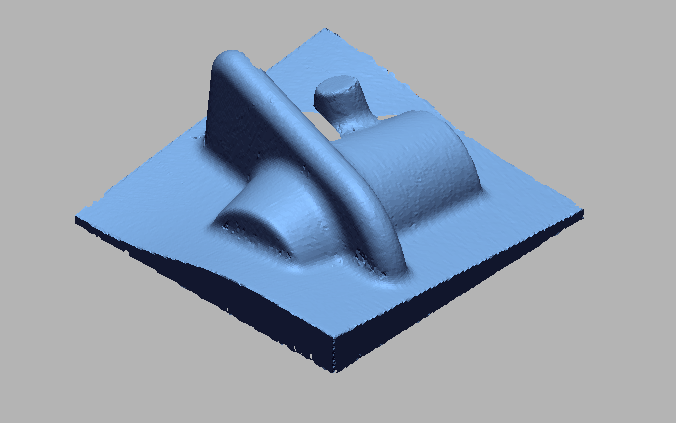Overview
Beam Analysis
Beams are used for mechanical and structural engineering applications like larger structures, such as a building or a bridge. Beam analysis is a technique used to design beams to withstand forces and stress while minimizing beam weight, space requirements, and material cost. 2D drawing of the beam or existing beam component can be scanned using handheld 3D scanner and the scan data is imported in 3D inspection software like Geomagic Control X. In Control X software we can do 3D-beam analysis based on the displacement method. It calculates all deformations, local forces, moment diagrams with colour plots of stress distributions and deformations using 3D frames modelled by beams and submitted to static and thermal load analysis and the model is displayed in a wire mode with rigid ends and hinges by using 2D compare feature. The final 3D CAD file inspection report can be given to the customer in the PDF format.
WORKFLOW
 Import scan data.png)
Import scan data
 Import cad file.png)
Import CAD file
 3D compare.png)
3D compare
 Comparison Points.png)
Comparison Points
 2D Compare.png)
2D Compare
 Tabular Column for beam analysis.png)
Tabular Column for beam analysis
IMAGE
VIDEO
WHAT'S NEXT?
RELATED BLOGS

Scan To Parametric CAD
Parametric cad consists of a history-based feature modeling tree that can be edited to make design
Read more
Scan To Parametric CAD
Parametric cad consists of a history-based feature modeling tree that can be edited to make design
Read more
Scan To Parametric CAD
Parametric cad consists of a history-based feature modeling tree that can be edited to make design
Read more



